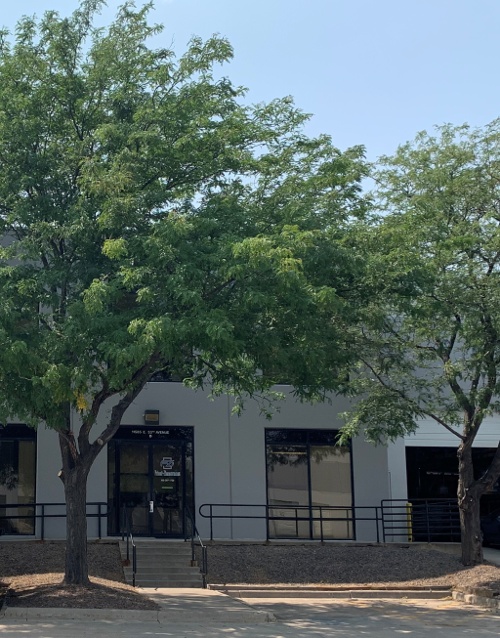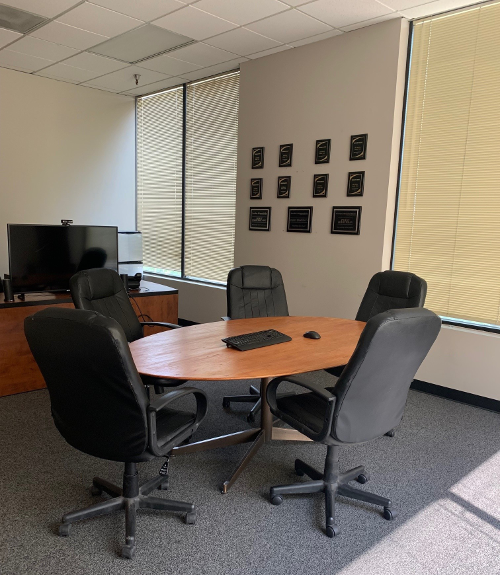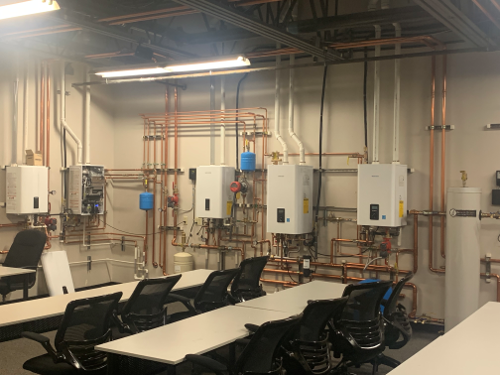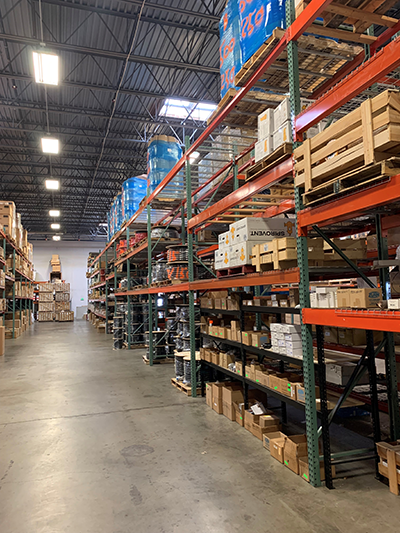Facilities
We support our sales team with a 38,000 sq. ft. building conveniently located in Denver just off the I-70 corridor. Our facility includes office space, web/conference room, training center, and warehouse space to provide our customers with timely service. Our sales, customer service, and warehousing efforts utilize leading-edge technology.
Main Office
Our main office houses private offices and common areas to support our sales team. In addition, our high-speed connection allows for our accounting and inventory control systems to reside on-premise with external access capabilities. We have additional space available to expand our team and more than 30+ parking spaces with overflow available for employees and customers.

Web / Conference Room

We have a private conference room that doubles as a web conference area. With our high-speed connection, we can host or participate in both web-based meetings and training in either our conference room or large training area based on the need. In addition, we use our conference room for strategic planning, board meetings, and meetings with our manufacturers.
Training Center
We have an 8000 square ft. live-fire training center that can accommodate 50+ people for hands-on training with our products. We can do installation, fault isolation, maintenance, and troubleshooting scenarios during live-fire training to provide our customers with real-world experience with our products. The training center is equipped with audio/visual capabilities, both in-house and external computer connections for PowerPoint and web-based training. In this facility, we have trained over 5000 customers, averaging over 1000 per year. In addition to our training, local municipalities are using our facility for back-flow training for their inspectors. Manufacturers have used our facilities for high-altitude testing and product development. Our manufacturers have been so excited about the space that we have hosted regional sales meetings in our facility.

Warehouse

Our 30,000 square feet warehouse space has 23ft high ceilings, an ESFR system for high-pile, seven dock bays, a drive-up ramp, and a city counter. Our highly experienced team has over 20 years working in shipping, receiving, and inventory control. Due to their efficiency, we are currently the regional distribution center for many of our manufacturer's products. We can do a full load, LTL, UPS, FEDEX, and customer pickup. As a result, most freight orders we receive by 1:00 pm and UPS orders by 3:00 pm will ship the same day.
